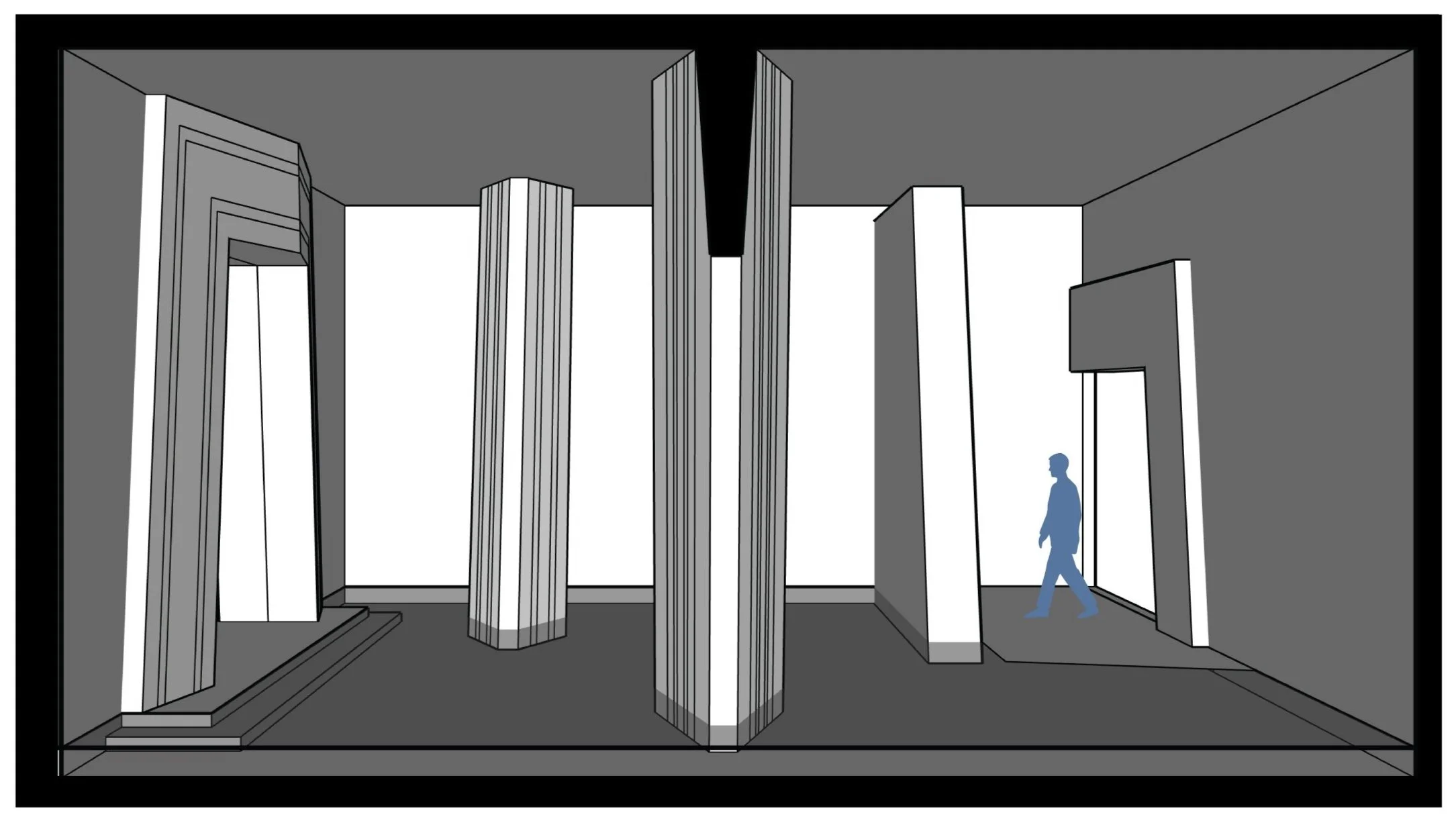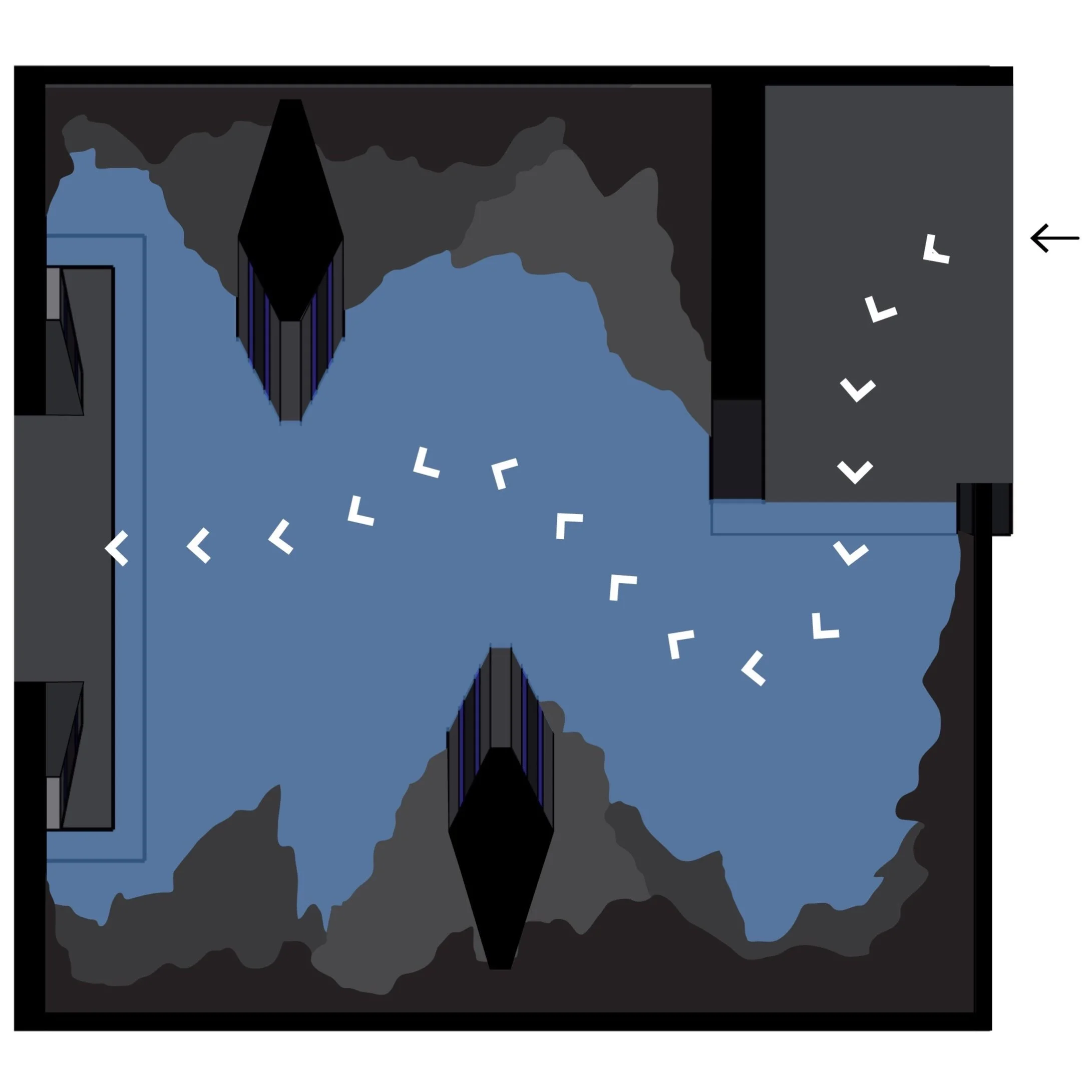Entryway design
What’s the rarest place to find diamonds? A mysterious and unexplored cave. This project focuses on designing the entryway for a diamond exhibit, creating an immersive experience that introduces the user to the full exhibition.
ENTRYWAY - INSPIRATION COMPOSITION
The columns dictate the path into the exhibit, avoiding a straight path across the room.
The forced turn into the entryway area guides the visitor to the cleared path, creating anticipation for what’s to come, as well as serving as a security filter for the diamond exhibit.
3D MODEL - SIDE VIEW
TOP VIEW + FLOW
FLOOR PLAN
Project details
Topic: Entryway design for a diamond exhibit
Course: Exhibition Design Certificate - Pratt Institute
Software: Adobe Illustrator - Sketchup - Adobe photoshop
Composition Images from Pexels.com and Unsplash.com.
Materials
GFRC with rocky finish + Acrylic
Fiber optics lighting
Raised glass floor
Laminate pedestals
Entryway Dimensions
Height 15ft x Width 30ft x Depth 30ft



