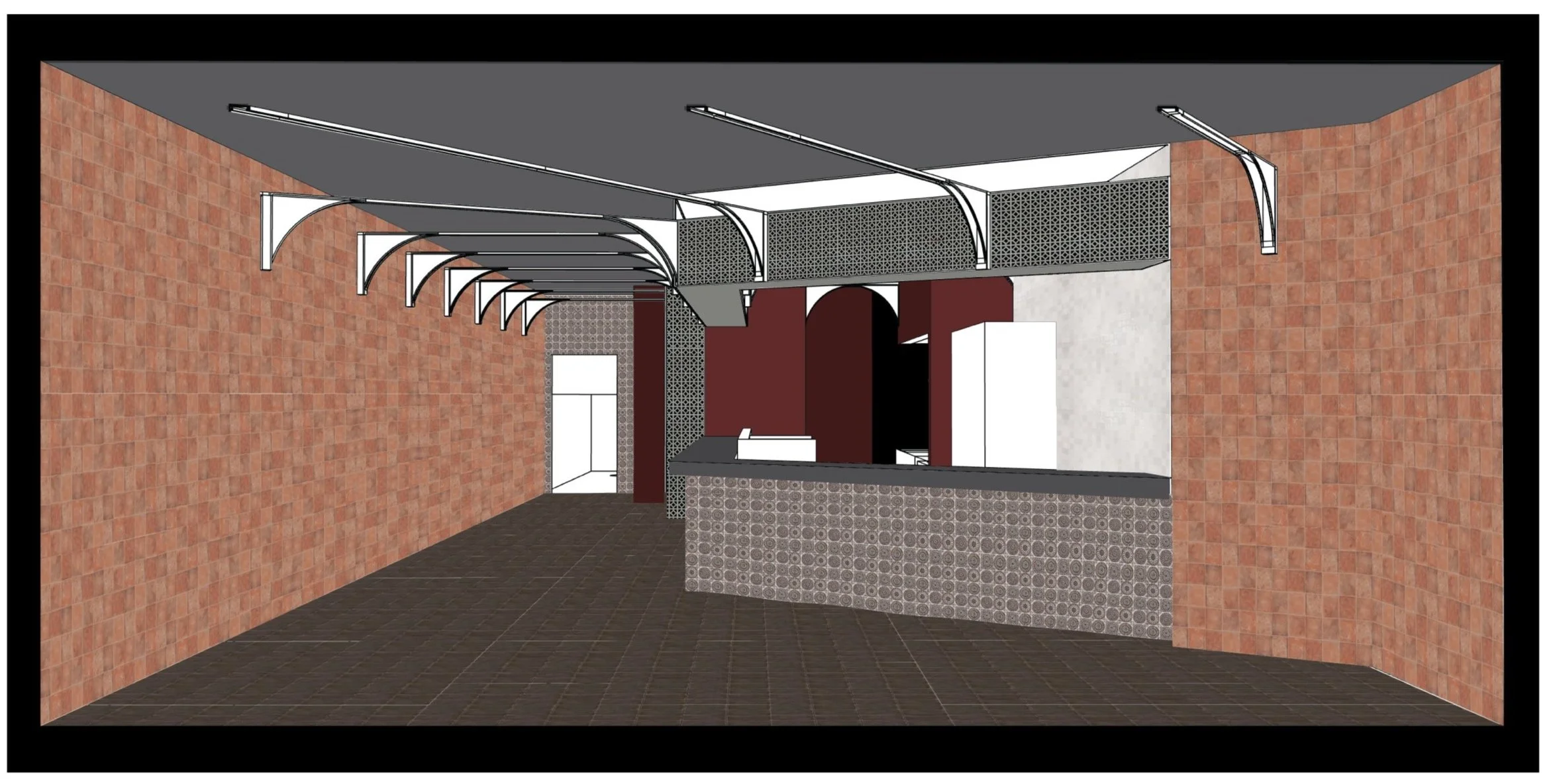Restaurant / Bar design
This Tapas bar, located on the Upper East Side, aims to reinterpret the idea of a dive bar.
Inspired by the Mercado de San Miguel in Madrid, a series of metal arches are introduced to generate rhythm and serve, like in the food market, as placement for the light fixtures.
Moodboard
Reference images, textures and color palette.
TAPAS BAR - 3D MODEL VIEW
The design takes one of the diagonal walls and creates a bar and open kitchen area that allows ample space for the dining area as well as acting as an element to follow along through the space.
3D MODEL SIDE VIEW
BUBBLE DIAGRAM - DISTRIBUTION
TAPAS BAR - FLOOR PLAN
Project details
Topic: Restaurant/Bar design
Course: Spatial Design - Pratt Institute
Software: Adobe Illustrator - Sketchup
References: https://mercadodesanmiguel.es
FFF&E
Walls: Spanish-style ceramic tiles, white ceramic tiles, and Aluminum mesh panels.
Floor: Cement tiles.




