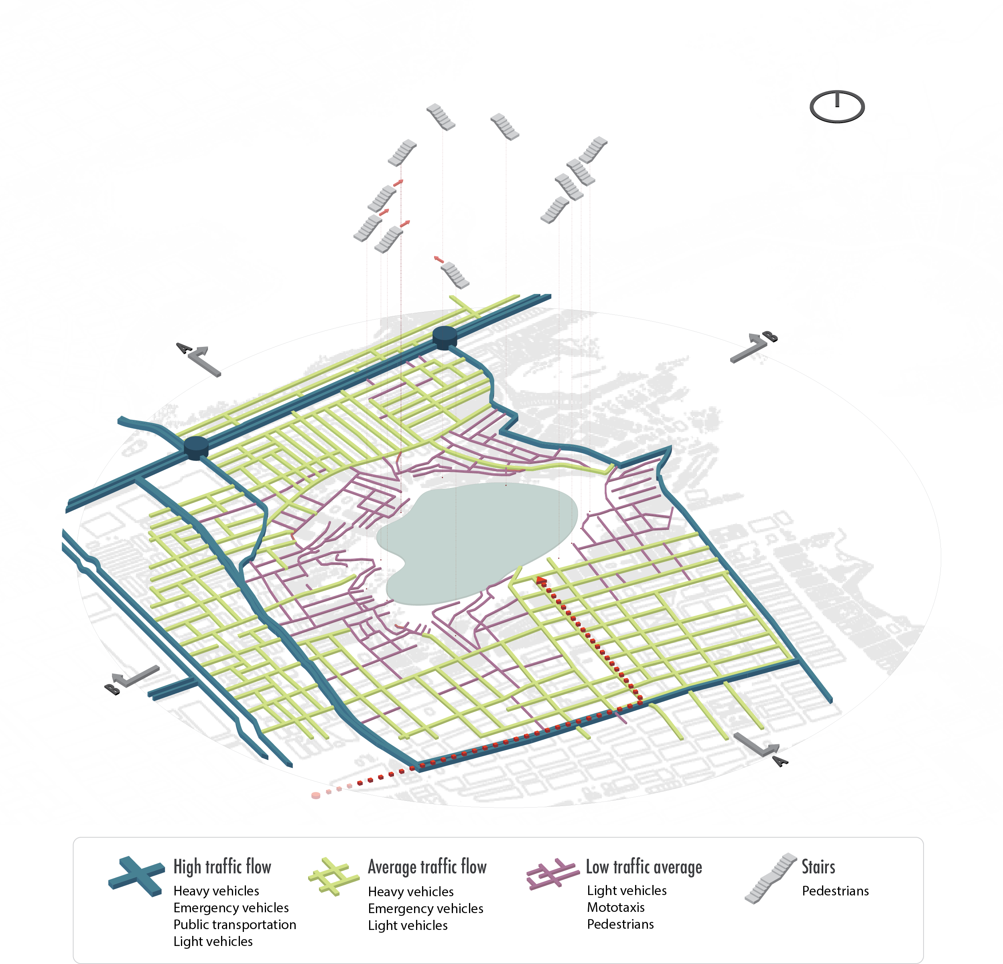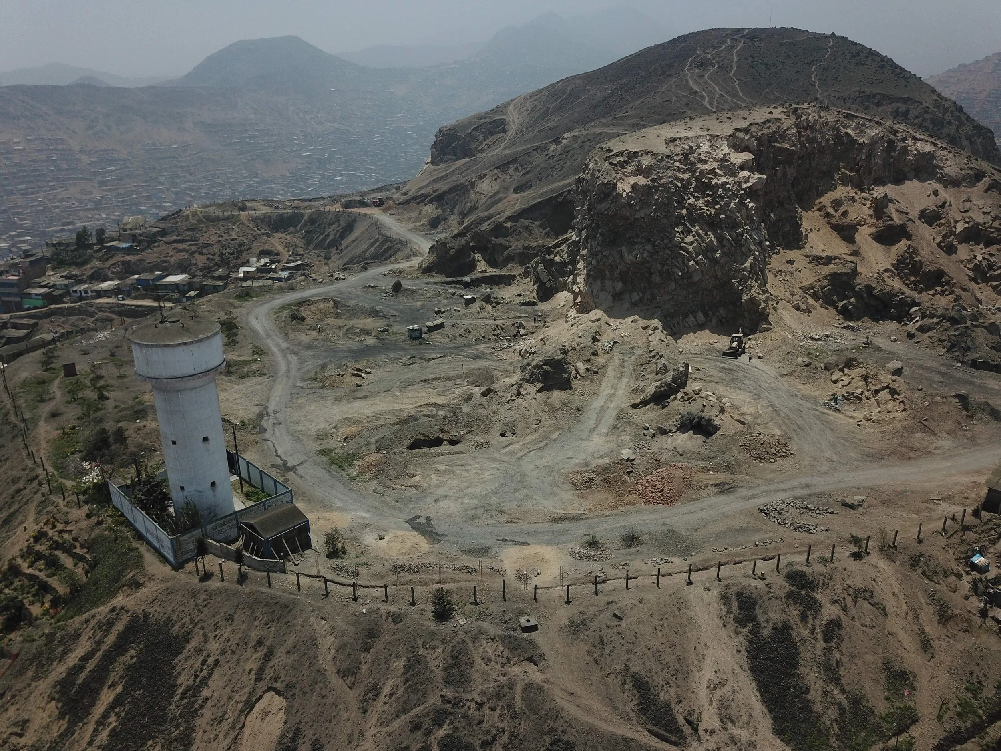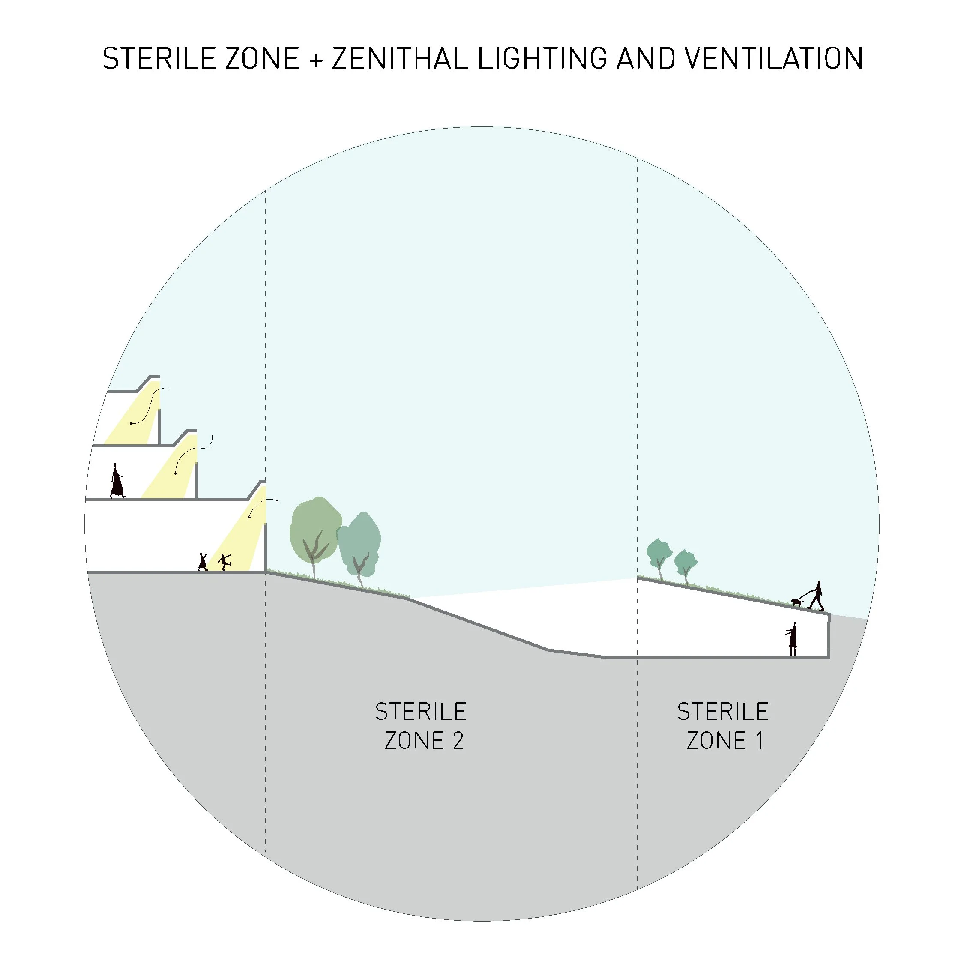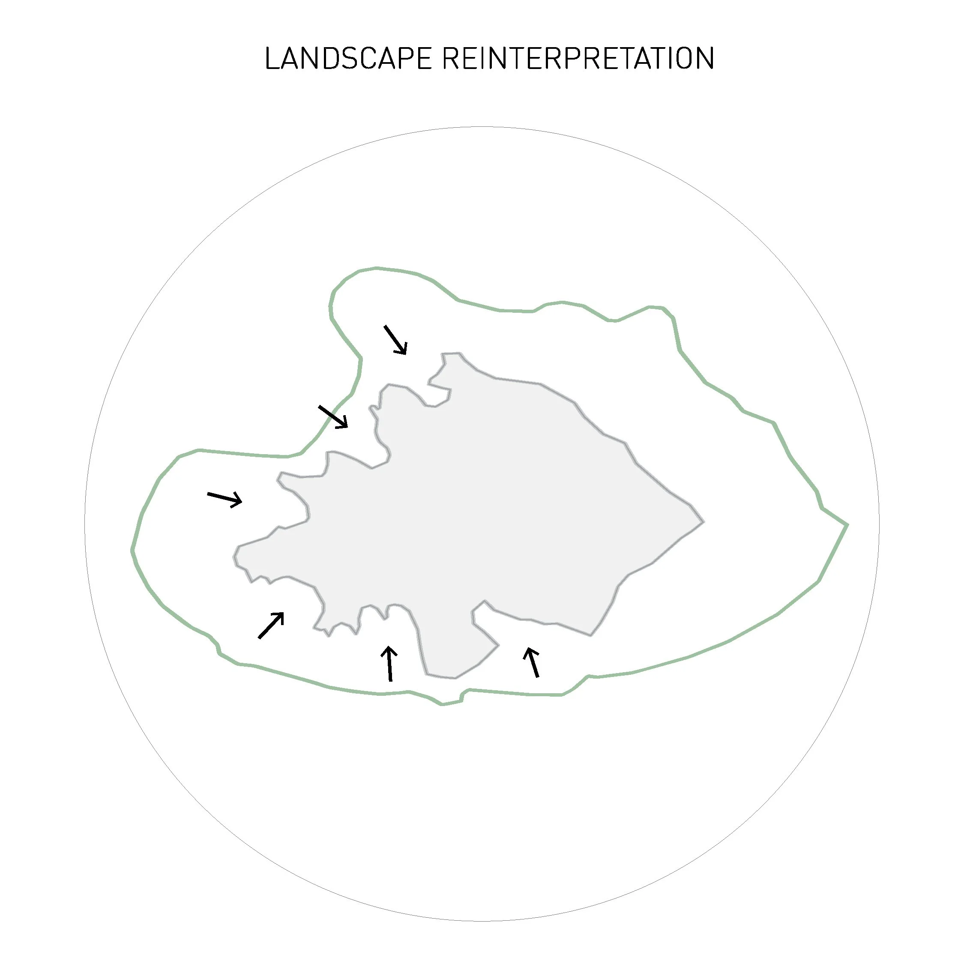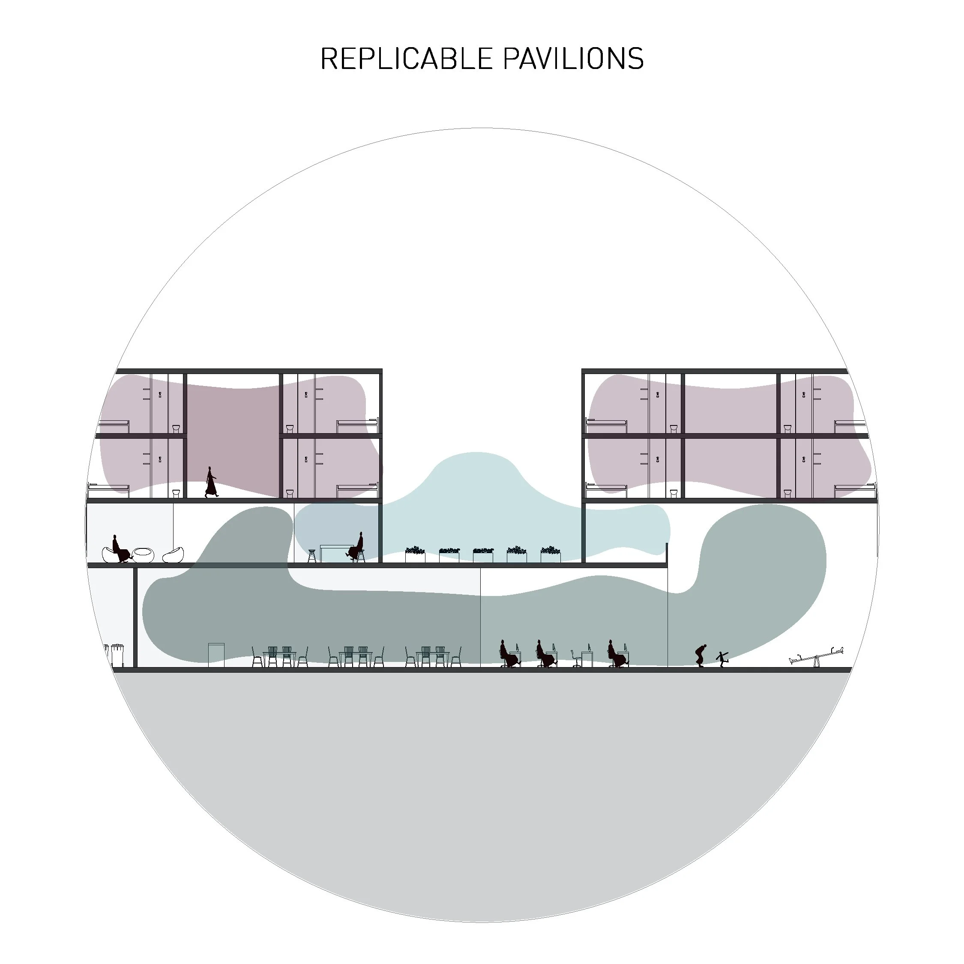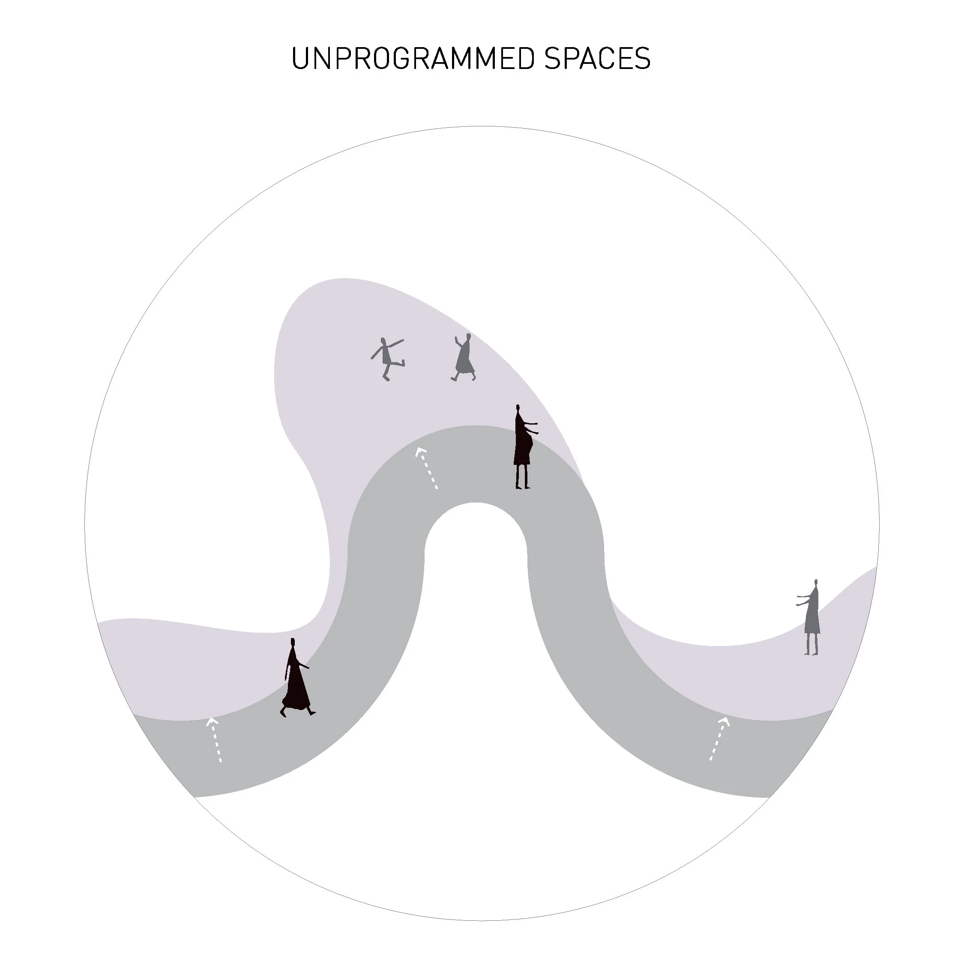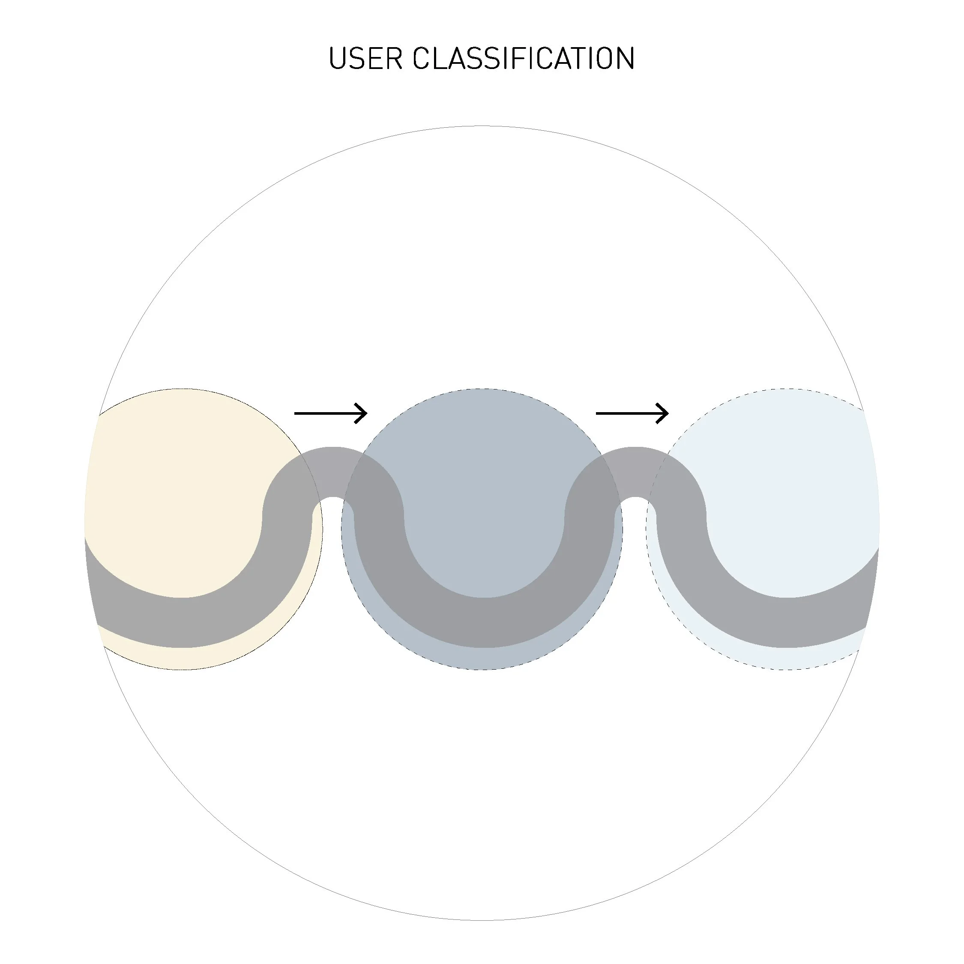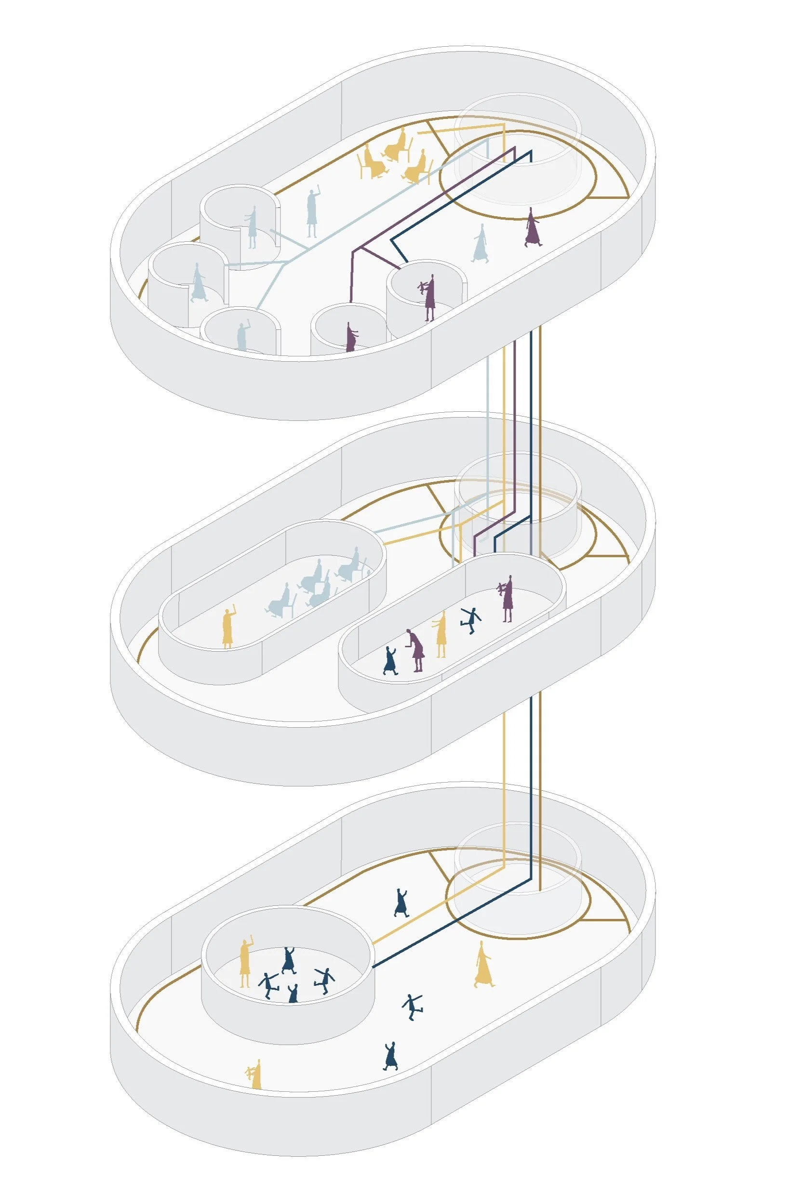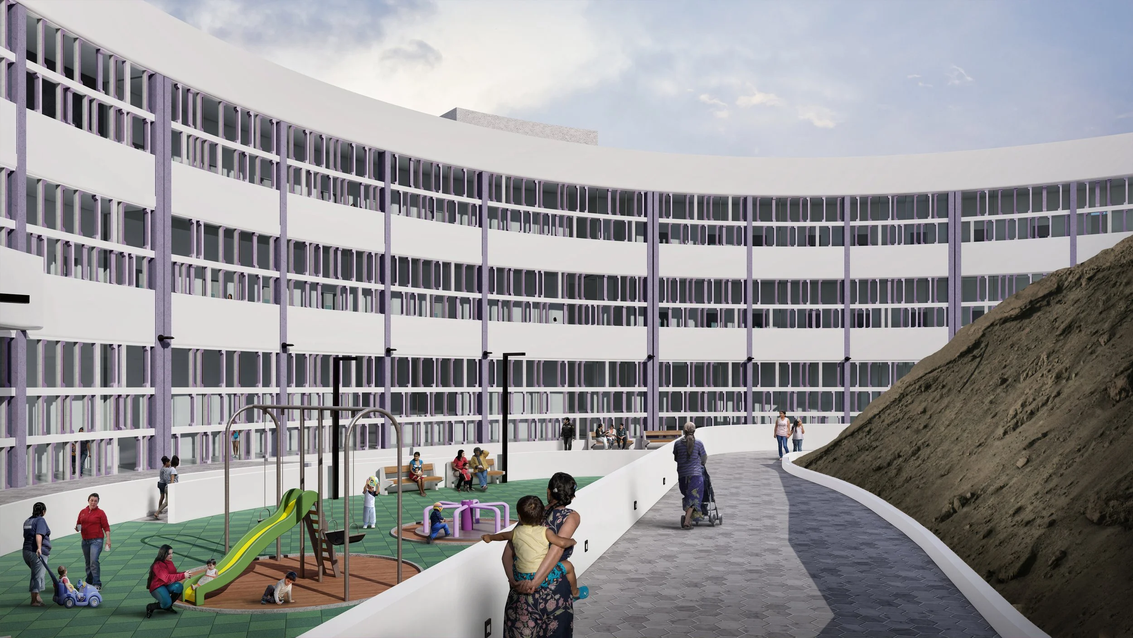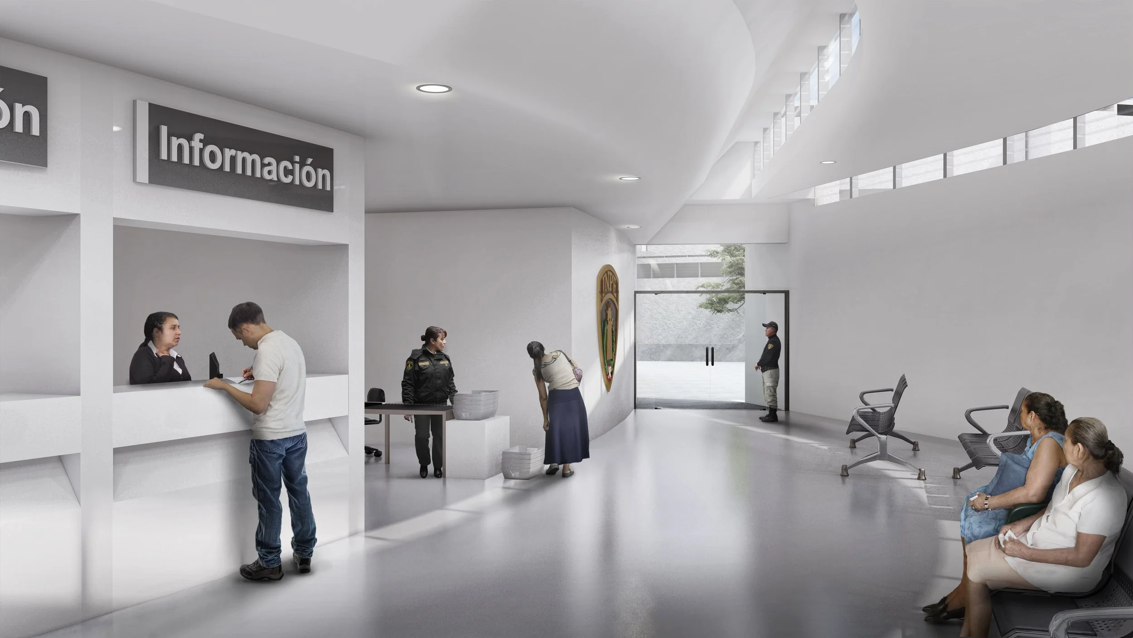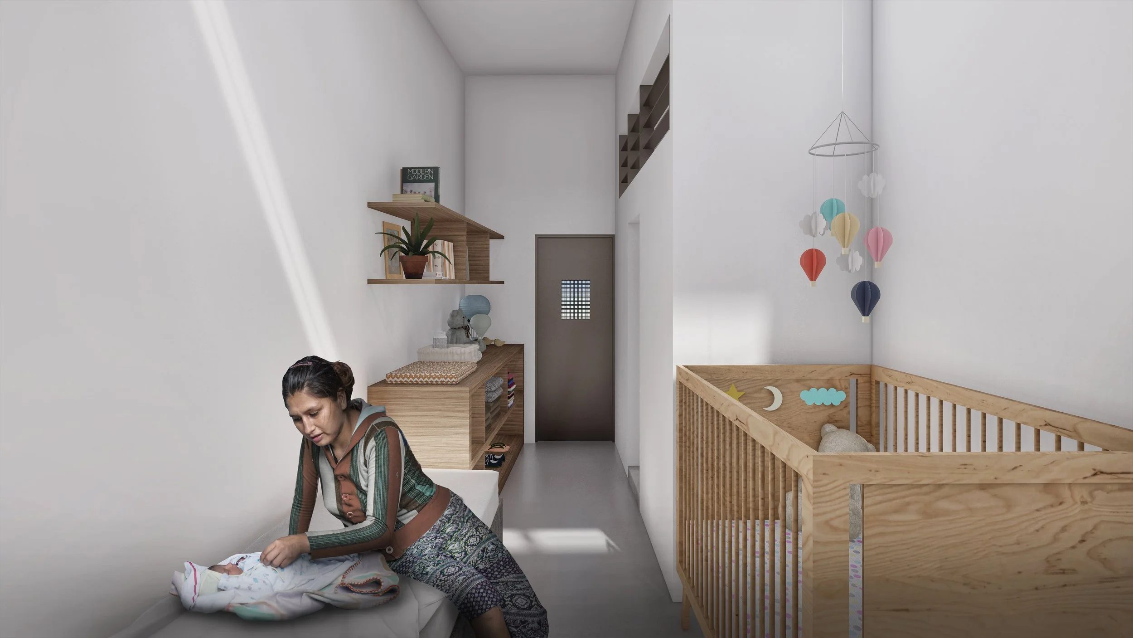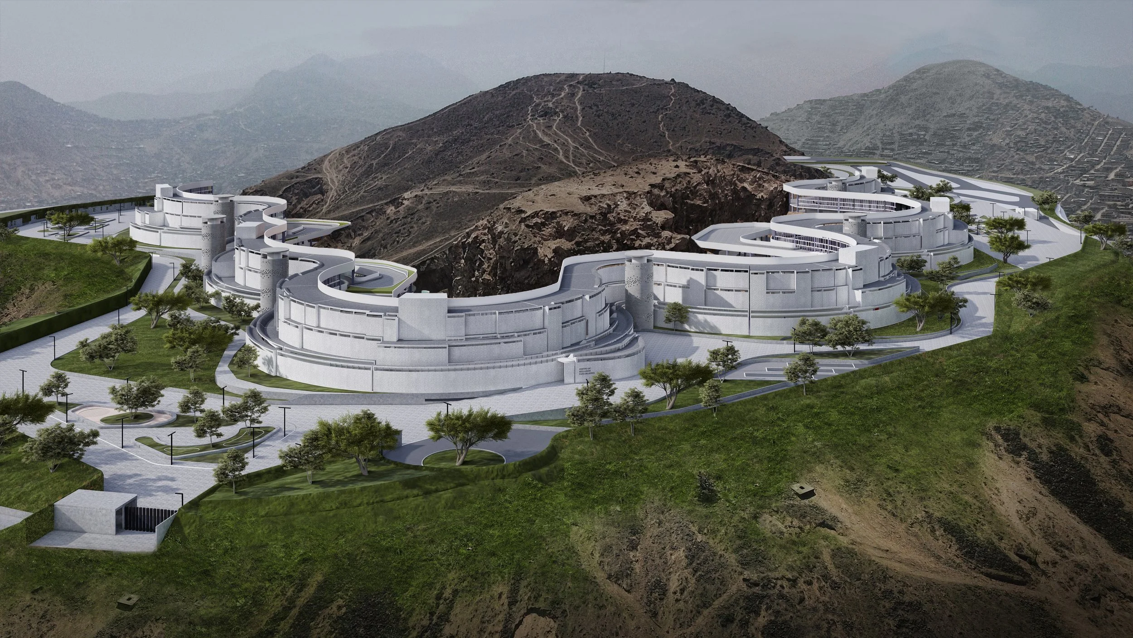Alternative Detention Center for Women in Villa Maria del Triunfo, Lima-Peru
The co-authored project that served as my thesis project to obtain the Architect title is the Alternative Detention Center for Women in Villa Maria del Triunfo, Lima. With the penitentiary crisis in Peru, the project explores how the architectural design of a detention center can improve the rehabilitation process of female inmates.
While proposing a more humane approach to the inmate's dynamics and taking into consideration those who live with their young kids inside the center, the project questions the prejudices surrounding the topic and how society is the main deterrent to the inmates’ social rehabilitation.
PROBLEM
Overpopulation, poor space distribution and management, and lack of humane conditions, are some of the main factors that created a correctional crisis in Peru.
In the case of female inmates, around 44% of them are serving time for drug trafficking and commercialization, which in Peru is given 3-5 years prison time.
However because of the slow sentencing process, only around 56% of detained people are sentenced, while the other 44% still has to wait for a verdict, causing more people to be inside the detention centers than they can hold.
In addition, some female inmates have young children that live with them or are pregnant when they start serving time. Due to the overpopulation the detention centers don’t offer proper care for said women and their children.
STATISTICS FOR THE PENITENTIARY SITUATION IN LIMA, PERU
SOLUTION
How can we achieve the inclusion of controlled spaces and user specific areas that generate balance between the spaciality of the environments and accessibility to the city, and positively affect the development of inmates and their children during the rehabilitation process?
STATE OF THE ART
When researching about the current state of women prisons and detention center, there were some key facts and information that became relevant to the project.
LOCATION
Following the selection criteria for the optimal location for a detention center for females in Lima led us to choose the district of Villa Maria del Triunfo (VMT), located towards the southern area of the city where the rocky geography starts to appear.
Given the general location of the district, the presence of quarries and cement factories leads to illegal mining activities near the residential areas.
During research and in person visits to the area we found a rocky hill surrounded by unregistered houses and the presence of an illegal mining operation.
This hill was being carved away to extract stone for construction materials, overtime this caused the deformation of the hill and generated a plain terrain, parts of which were being taken by the population.
Infrastructure
Overview of the terrain
Selection criteria for a terrain
Access routes
The viability of this location to host a detention center was ideal since it had the infrastructure needed to respond to emergencies and the neighboring area had the presence of different businesses that gave us insights on the population and their needs.
View of the modified terrain
STRATEGIES
Plot plans section - Sterile zone + Continuous program
Given the shape of the terrain and the central mass it was important to maintain what was left from the illegal mining operation. The building had to adapt itself to the landscape and reinterpreting what was once there.
Adding the program and its distribution, a system of repetitive sections build up the shape of the project.
Concave sections that house the majority of the program and convo sections that serve as the unprogrammed spaces that connect each other section.
Plot plan section - System of Concave/Convex sections that shape the building and create a resulting outdoor area for the users.
The resulting space between the building and the central rock give the chance for unprogrammed spaces to flourish and let the architecture give the idea of freewill.
Plot plan section - Resulting spaces extend from the building and create a connection with the landscape.
This way, the pavilions can then be classified according to the type of inmate and their progress on the rehabilitation process, as well as, include spaces for the pregnant women, the mothers and their children.
When observing the landscape and the relationship of the city with the terrain there needed to be a way to connect both and create public spaces as a way of giving back to the city.
At the same time, given the laws and regulation for a detention center, a sterile zone voided of program needed to separate the private building from the public areas, serving as a green buffer.
DESIGN
Coming up with an architectural design for the interior and exterior of the project made us realize how important it was for the building to influence the user and create an environment where they could thrive and develop themselves for the better.
Each section had a similar structure but not the same program, just as the terrain changed along the perimeter of the central rock, the classification and access to certain areas was also different between them.
Due to the structural design of the interior, flexible spaces became a challenge and an opportunity to explore the relationship between the central rock and the building, in a way it lead us to extend certain patios and levels to create communal areas.
Level 1 - Entrances, Visitation area, Daycare, Staff quarters and Workshops/Classrooms for inmates
Project details
Topic: End-of-career project to obtain Architect license.
Institution: Universidad de Lima, Lima-Peru
Date: September 2020
Authors: Evelyn Santa Maria Lazo and Veronica Gonzalez
Advisor: Julian Jones, Universidad de Lima
Renders by Visualiza. (visualiza.pe)
Extras
Exhibition: “Ideario” a 2018 exhibition about the ideas and topics revolving the end of career projects and thesis by alumni, it included 19 projects and 9 thesis that showcase the best over the last five years of the program at the Universidad de Lima.
This project was showcased as a final project for the last design workshop in the program, that version of the project went on to have several changes while maintaining the same approach and topic.









